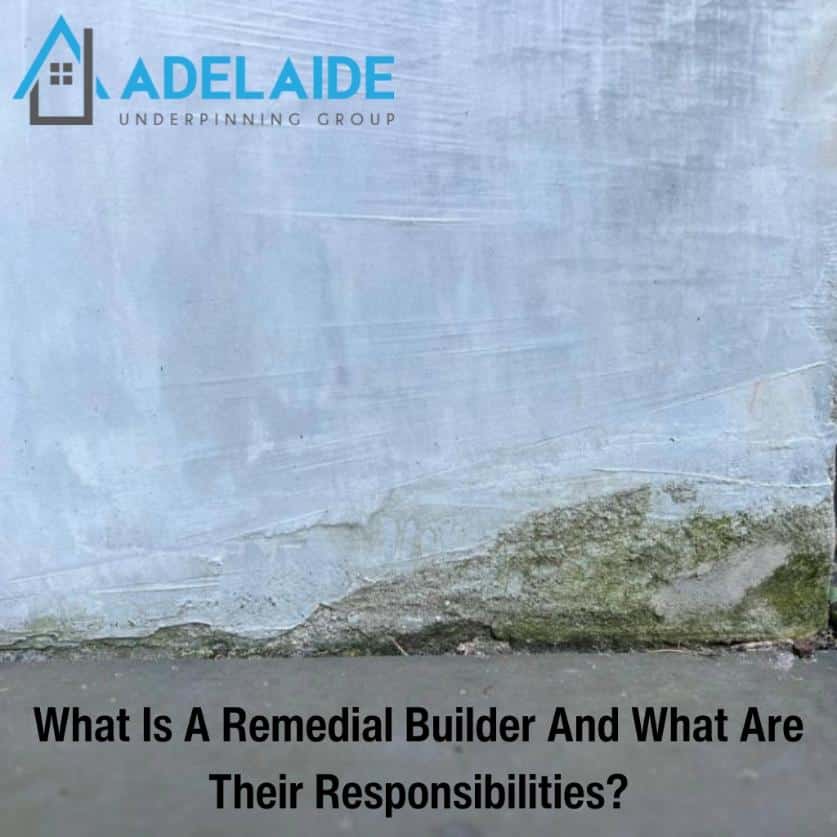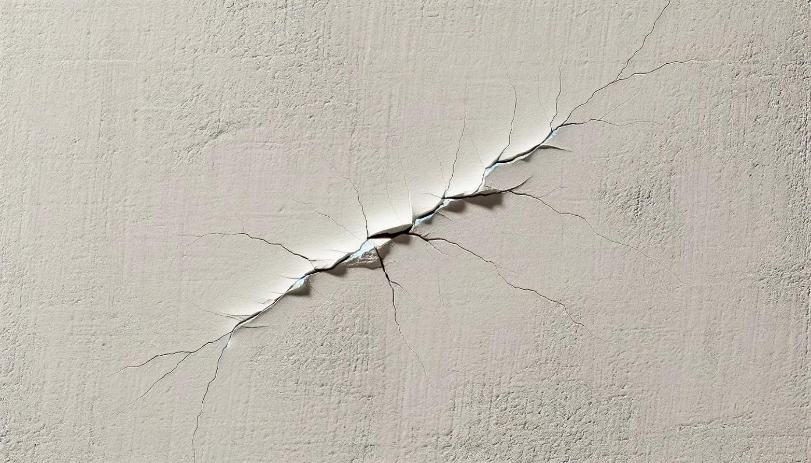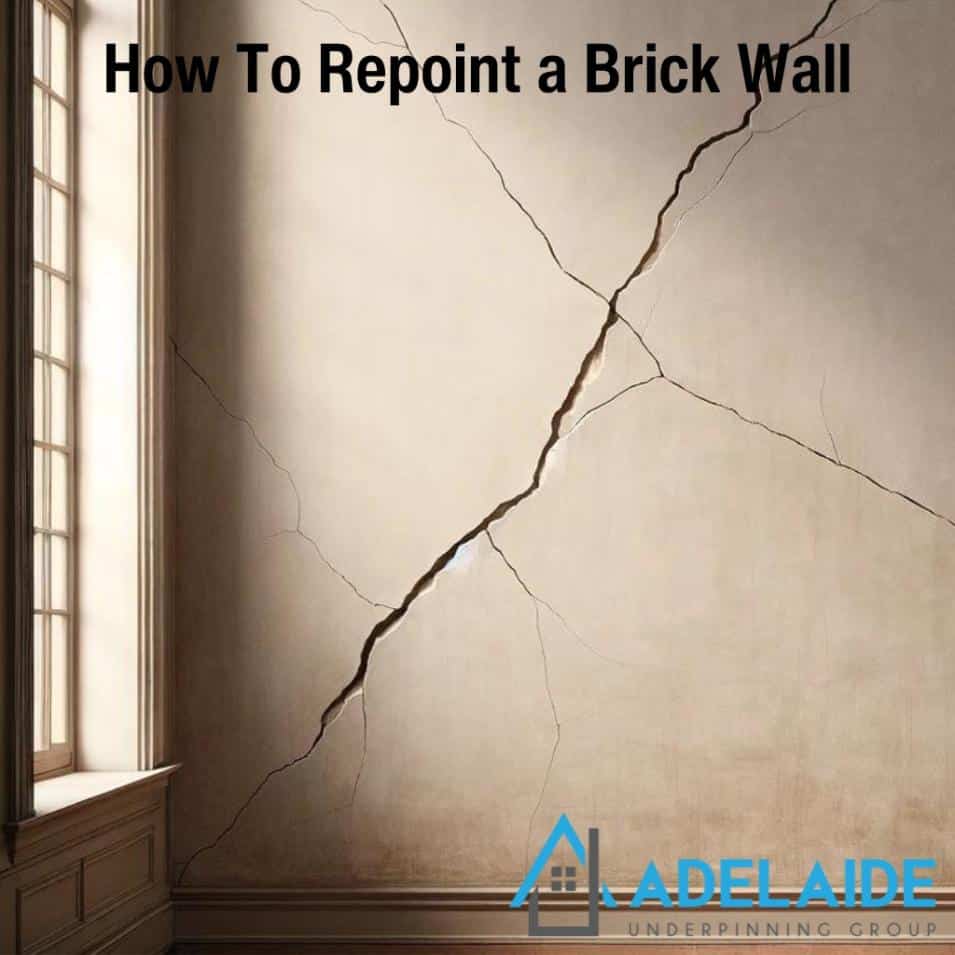What Are the Different Types of House Footings?

The different types of house footings are strip footings, screw piles, pad footings, raft slab footings, and pile foundations. Each one of these footings will provide structures with a stable base thanks to their ability to prevent movement and distribute weight evenly. For this post, we’ll talk more about the various types of house footings […]
What Is A Remedial Builder And What Are Their Responsibilities?

A remedial builder is a specialised professional responsible for repairing, refurbishing, and restoring buildings that have structural issues. Their responsibilities include coordinating with underpinning experts, hiring necessary plumbers, supervising external restoration works, and overseeing roof repairs. Remedial builders work closely with engineers and architects to ensure that repairs meet safety standards and preserve the building’s […]
Is Building a Strong Basement Foundation Important?

Yes, building a strong basement foundation is important. It ensures proper structural integrity of a property, helping prevent issues like subsidence and cracks. Any expert in underpinning restoration services knows that installing a solid foundation will safeguard the basement from external weather conditions and moisture. In this blog, we’ll discuss more about the importance of […]
Screw Piling Vs Bored Concrete Piers

Screw piling and bored concrete piers are two different foundation methods used in construction. In screw piling, builders install helical piles by inserting them directly into the ground, which is quick and efficient. Meanwhile, bored concrete piers provide a more robust foundation but require more time to finish. They are particularly suited for use in […]
How To Repoint a Brick Wall. A Step by Step Guide

To repoint a brick wall, you must remove the old mortar, blend and apply fresh mortar, and allow the new mortar to set. This procedure is vital in preserving the structural stability and aesthetic of brickwork. The technique of brick repointing guarantees the wall stays robust and climate-resistant. In this article, we’ll discuss repointing brick […]
Importance of Soil Type in Foundation Stability in Adelaide
Soil type is important in foundation stability in Adelaide because it provides information concerning soil fertility, drainage, water-holding capacity, and erosion potential. Professional underpinning contractors know that these details are essential in making informed land use and management decisions. In this post, we will discuss soil classifications and how they relate to foundation stability. What […]
Signs You Need Underpinning for Your Business Property
You need underpinning for your business property when you start noticing cracks, uneven flooring, and doors and windows not closing properly. Sloping floors and water damage are also some of the signs you require underpinning. Once you start seeing these issues come up, it is best to seek help from foundation repairs specialists to avoid […]
Common Mistakes to Avoid When Choosing an Underpinning Contractor
The most common mistakes to avoid when choosing an underpinning contractor are insufficient research, selecting the cheapest option, and not getting a written contract. Failing to check for licences and ignoring certain red flags are also some of the worst things one can do. In this post, we will expand on these points to help […]
The Benefits of Underpinning for Renovations
The main benefits of underpinning for renovations are increased stability, allows for extensions, cost-effectiveness, increased value, and peace of mind. These pros are the main reasons residential and commercial property owners hire our team at Adelaide Underpinning Group. In this blog, we’ll expand more on these benefits so you can better understand how underpinning can […]
Everything You Need to Know About Concrete Slabs
Concrete slabs are a vital component of many buildings and structures. They provide a sturdy and level surface for structures to rest on. However, a structure’s foundation will require underpinning, particularly when it needs reinforcing. In this post, we will explore everything you need to know about concrete slabs, including their function, thickness, and strength, […]
